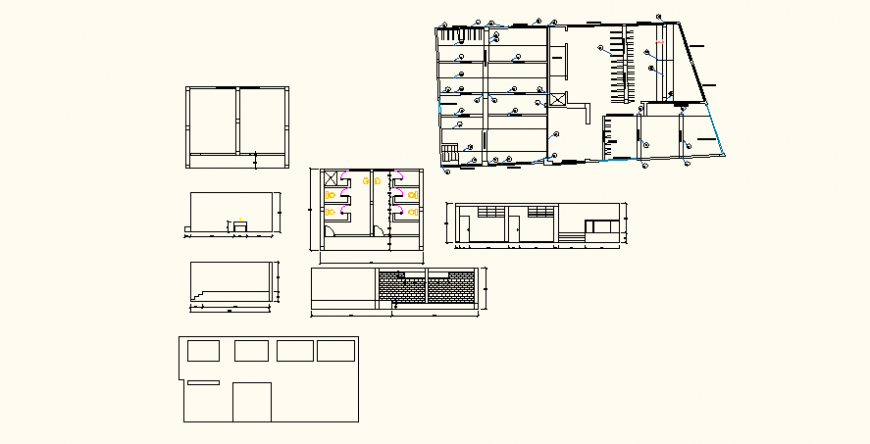Lighter pier detail plan and elevation` detail autocad file
Description
Lighter pier detail plan and elevation` detail autocad file, furniture detail, top view detail, brick wall detail, stair detail, front elevation detail, hatching detail, dimension detail, door and window detail, side elevation detail, etc.
Uploaded by:
Eiz
Luna
